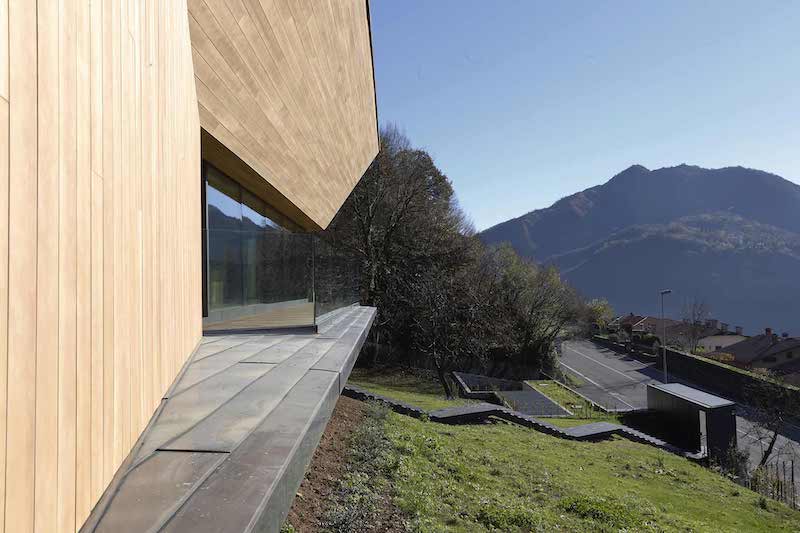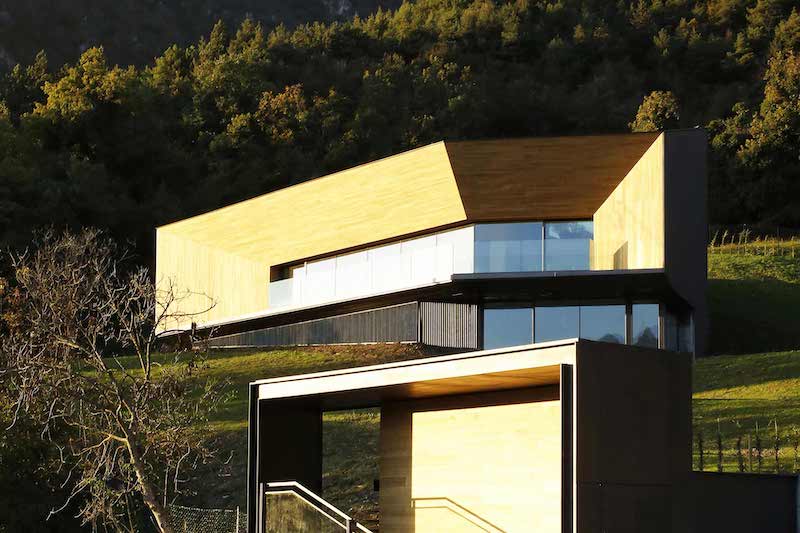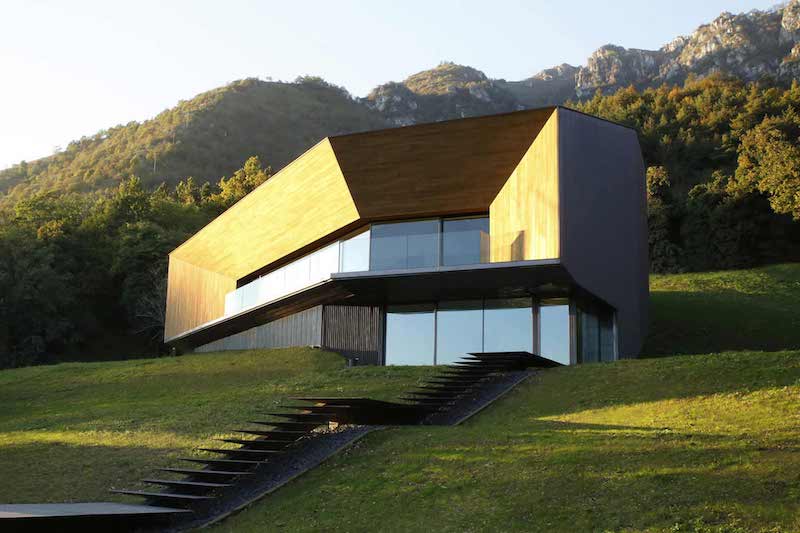Alps Villa
Brescia (ITA)
Union between territory and Design
When territory and design come together in a respectful connection, extraordinary results are obtained, this is what happened with the project of Alps Villa by camillo Botticini.



Project
objective
The architect Camillo Botticini in his project “Alps Villa” located in the hilly north of Brescia (IT) in a hilly context, had hypothesized the construction of a modern design residence that could combine wood in the main facade with metal cladding materials to play with an innovative and original contrast.
The architect defines as follows: “The house is located in a clearing among the trees, 700 meters above sea level, near the “Passo del Cavallo”, where a place is located close to but at the same time far from the urban agglomeration just below. The relationship with the soil and the landscape are the materials that build the project: with the soil it operates a principle of rooting towards the north slope, where the house seems to bite the mountain, while it “emancipates” to the south, with a overhang that projects it towards the valley, and a large splayed window that mediates between the interior of the living room and the outside landscape”
The only possible choice for the facade was obviously to opt for a bead of molecular wood coating of Accoya. that could ensure a long durability in combination with a dimensional stability that according to the angles and geometries of the did not create problems in time. The need for stability and durability were put in relation to the climate as extremely rigid winter nights alternated with days of full solar radiation with strong changes of humidity and heat.
Type
of intervention
The project involved the use of a molecular wood frame of Accoya, suitably arranged with a narrow pitch structure to allow a correct creation of angles with geometries inclined on vertical axes from top to bottom. The particular type of orientation of the facade required the use of a bead with tapping system with steel clips and screws that could ensure tightness to the stresses of the wind and high precision over time to avoid unsightly “off the grid” corner. Thanks to a long preparation the result was excellent and the finishes of the wood has been further improved thanks to an oil treatment of honey oak finishes that has given the work a pleasant natural oak color.
Selected
products
ACCOYA® VERTICAL CLADDING
Stave: 20x145x2400 con Trattamento ad olio con dominante “rovere miele”
Side profiling for double clip and invisible joint
System of fixing slats on Joists of Accoya 30x50mm



