Hill House
Texas – USA
An oasis of Design in a wild territory
Hill House is a residential complex where the wooden element creates a marked contrast with the surrounding territory. The distinctly modern structure, completely covered with ARDES DRY PLANK HI-TECH COLOR_Black, is immersed in a barren and shrubby landscape, where the building seems to emerge as a mysterious and attractive monolith for the beholder.
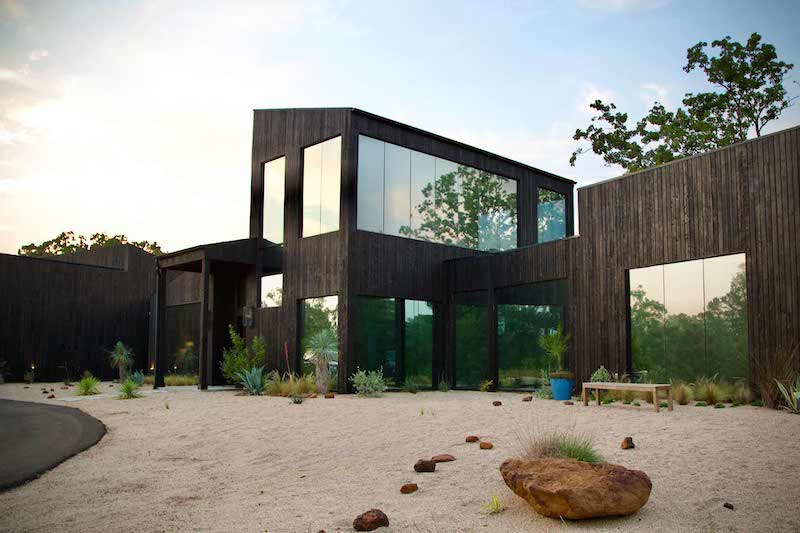
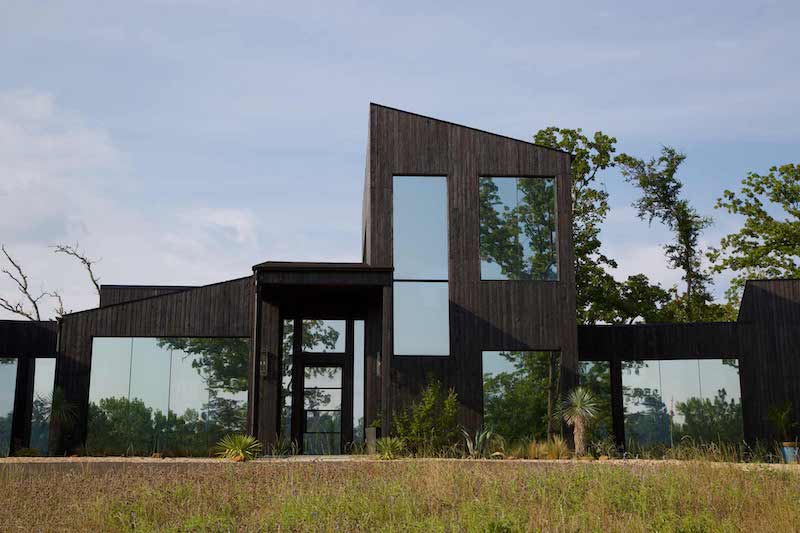
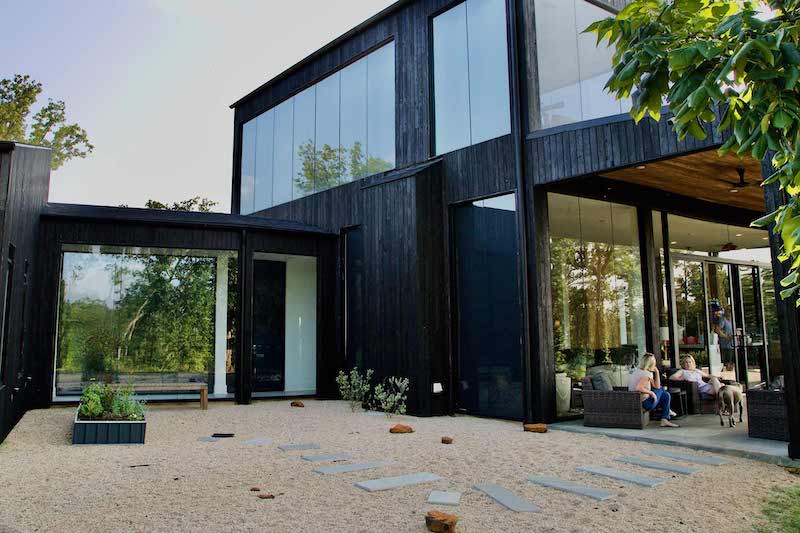
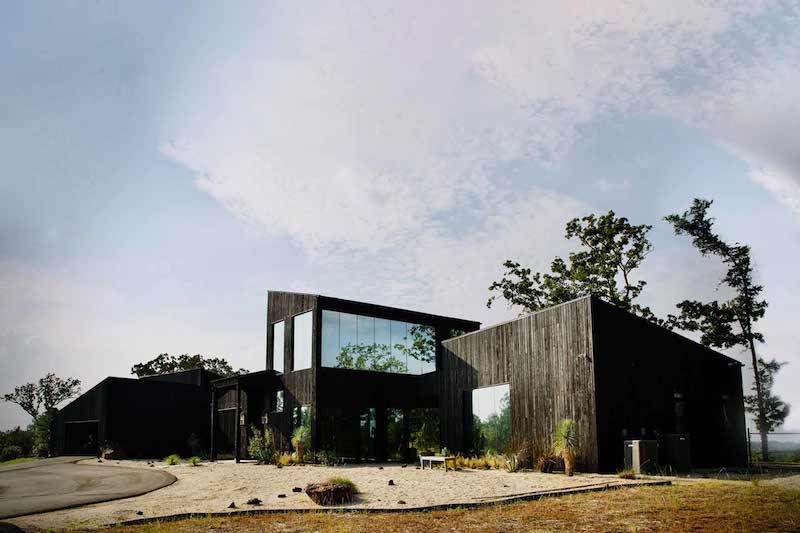
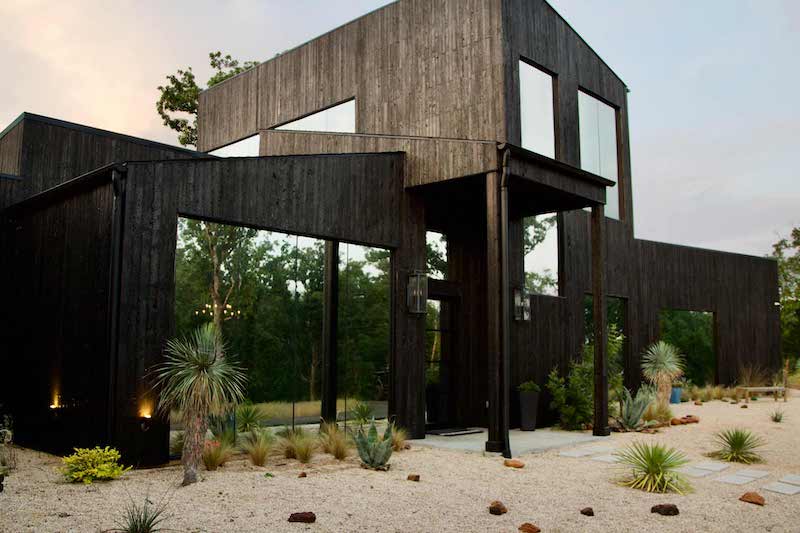
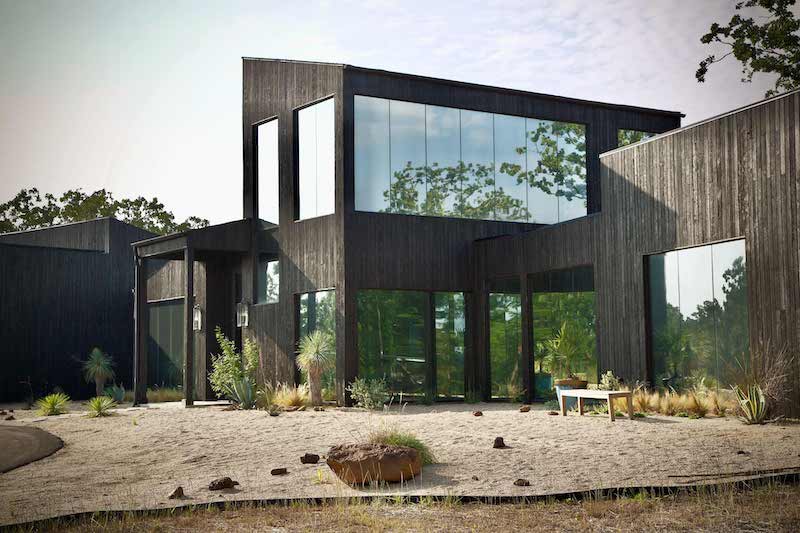
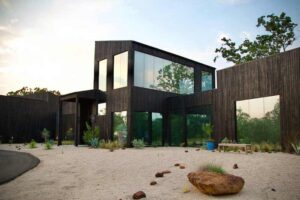
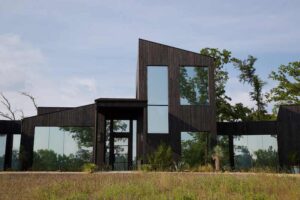
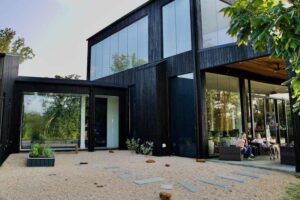
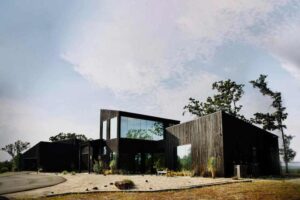
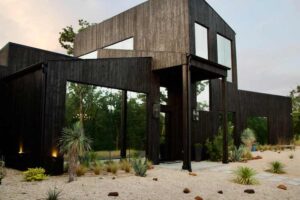
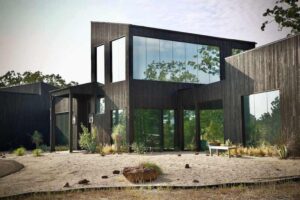
Project objective
Hill House is a residential project located in Smith County County, Texas in the United States and aims to combine an extremely particular landscape characterized by hilly zones where there are prairies and semi-arid areas arid, with the use of modern but at the same time traditional materials that could express a strong, elegant and at the same time evocative constructive vision. In order to be able to use wood in that environmental context in which strong temperature variations coexist with humid climate and extreme excursions between the seasons (as well as between day and night) it was necessary to have a material with strong dimensional stability, extremely high humidity resistant and resistant to many hours of light with remarkable temperature. In ARDES DRY PLANK we found the correct answer to this need. In the part of the internal garden, a bordering of a swimming pool has been designed a floor covering in ash heat treated with THERMO LONG self-standing modular slats, ideal for barefoot walking.
Type
of intervention
The wooden facades in combination with large linear windows and slender towards the top obtained from different heights, give great balance to the light vision of the building dynamically elongated on several heights on top of a hill. The charred wooden facades with the treatment FIRESKIN 330 exalt the wood of larch itself but do not pose the typical problems of durability as treated with fire are therefore able to withstand in an extreme environmental context. The planks of the Ardes Dry series have been installed on aluminium warehouses AW6000/T5, suitable for strong thermal fluctuations, by means of black steel connectors with frontal drilling in order to allow checks and controls on the structure of the passive house built on site.
Selected
products
DISCOVER MORE
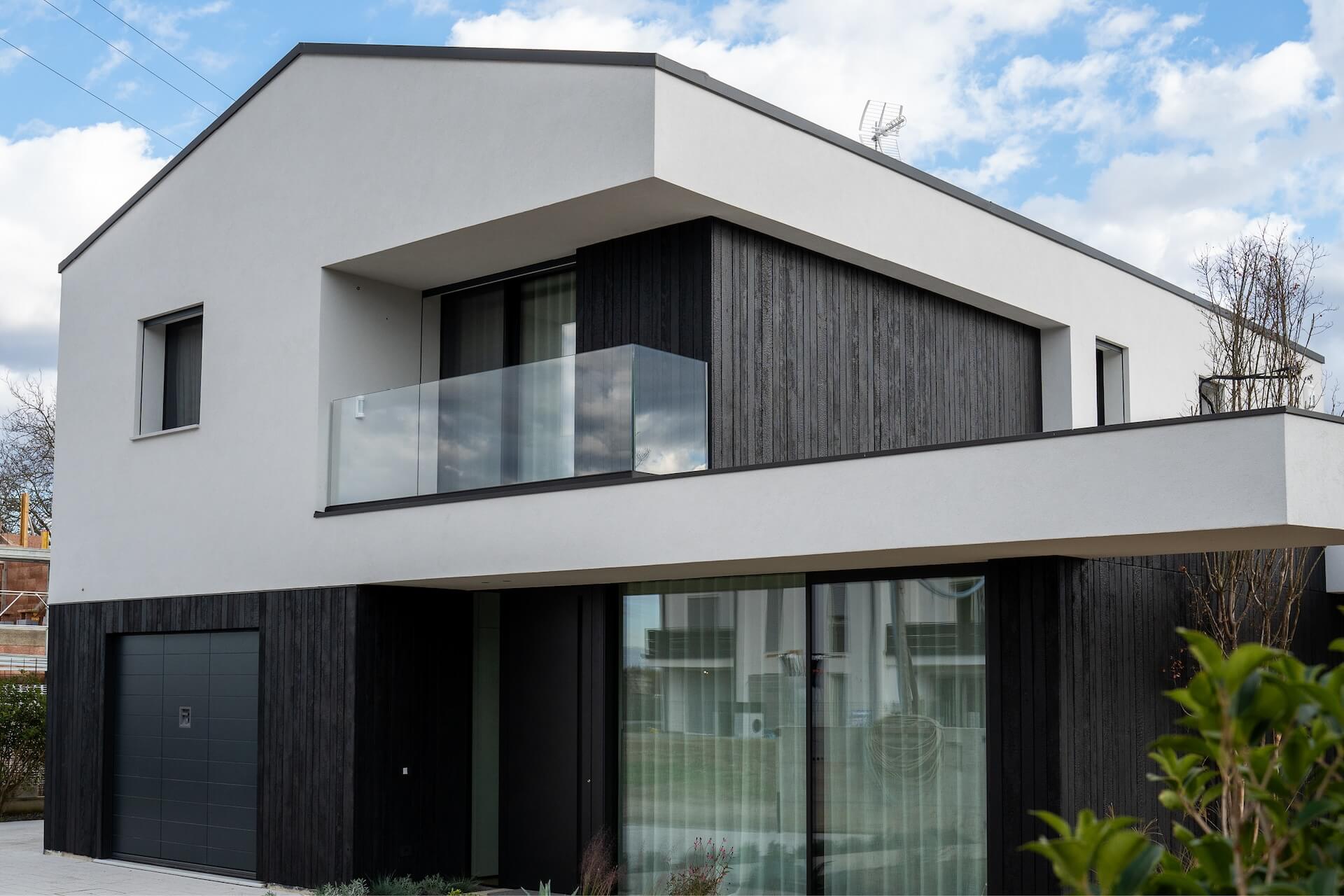
Padova (ITA)
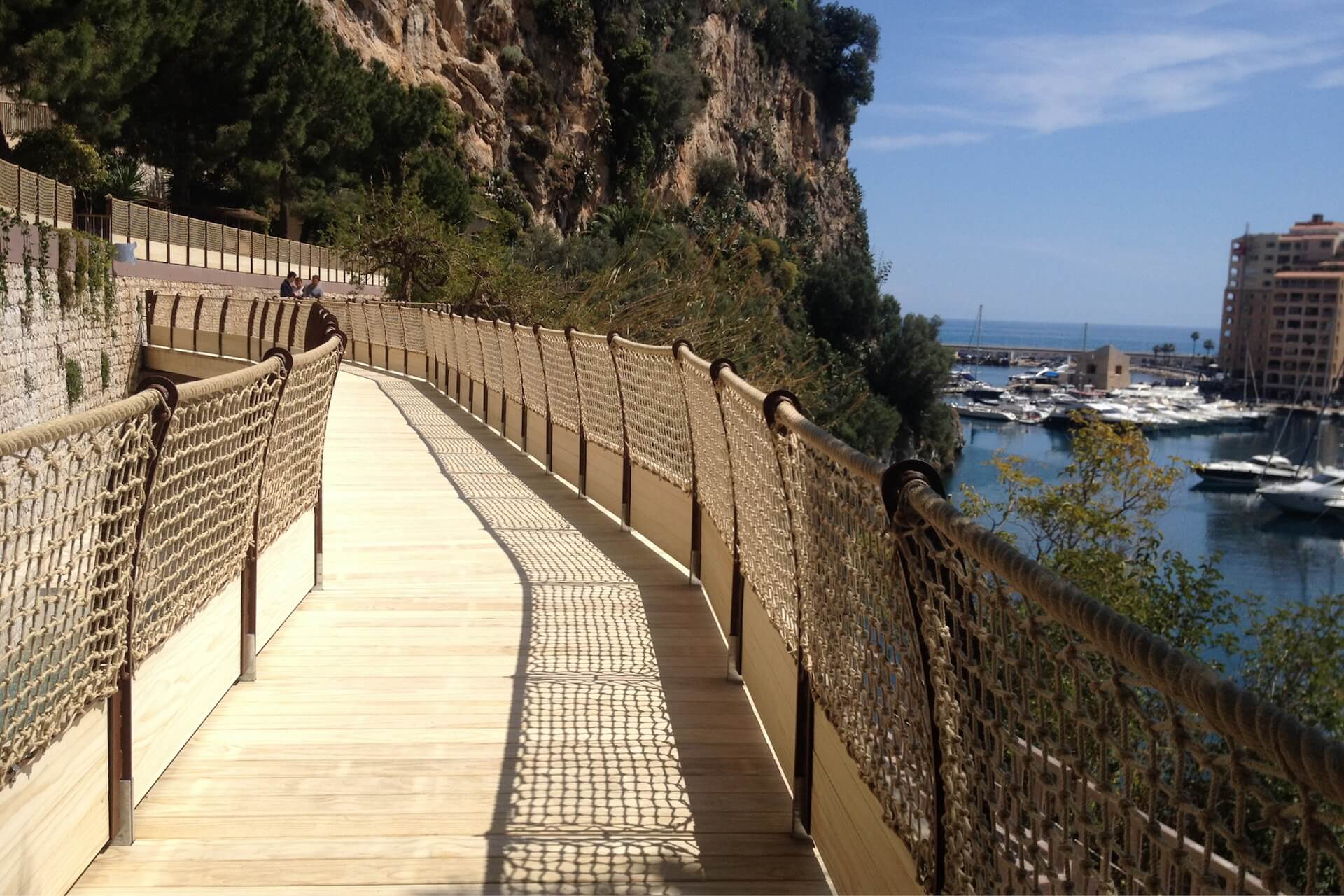
Montecarlo (MC)
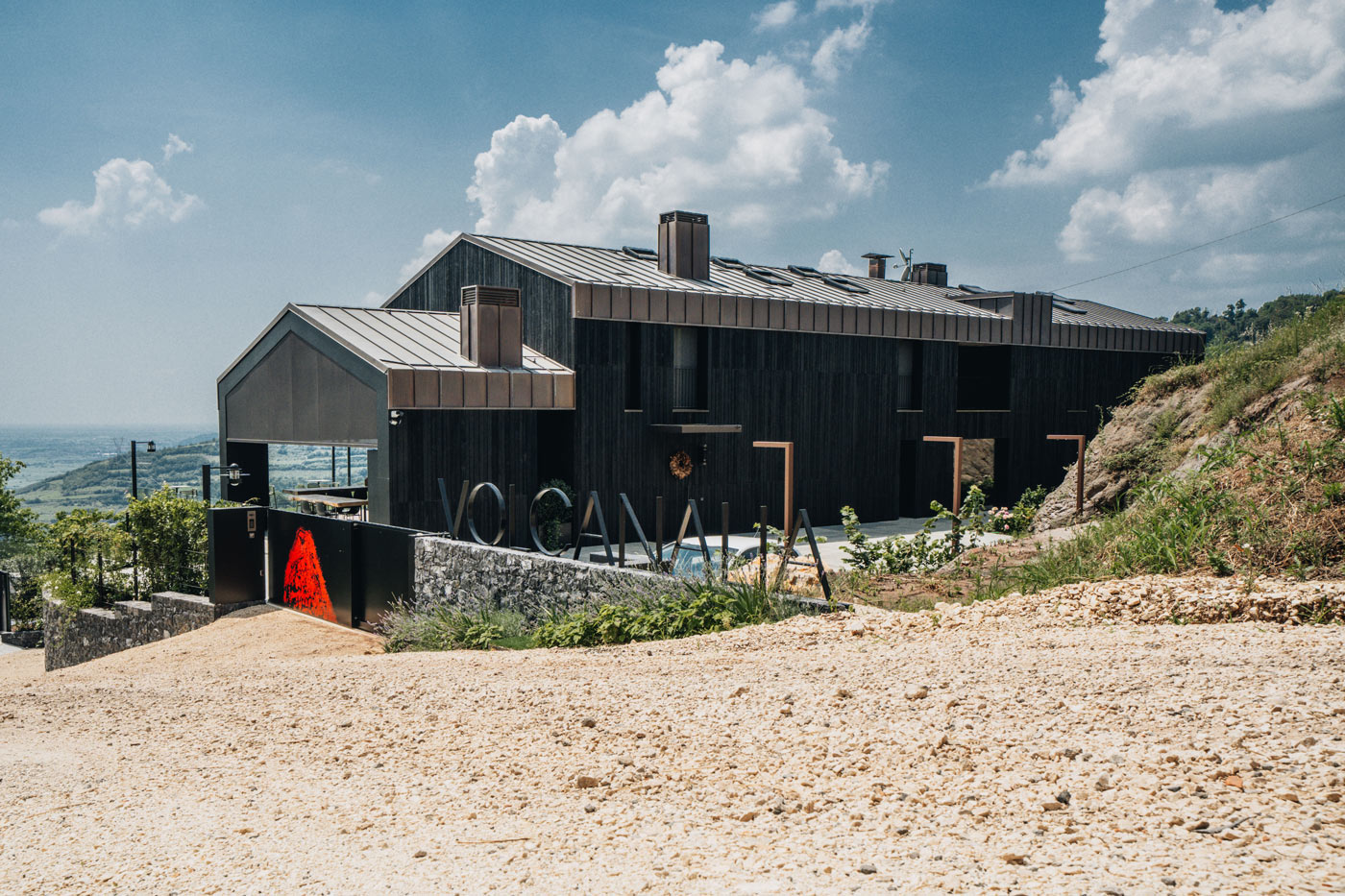
Vicenza (ITA)
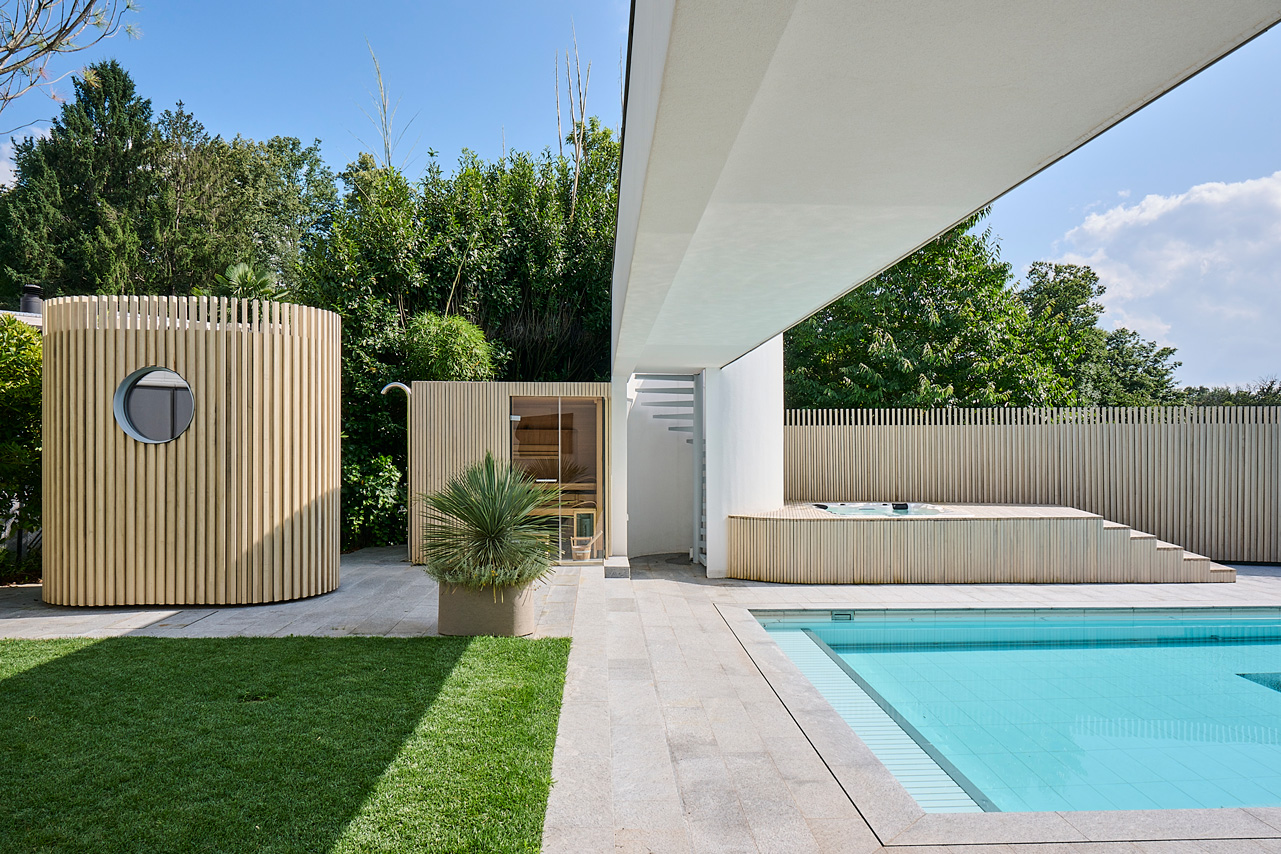
Lugano (CH)
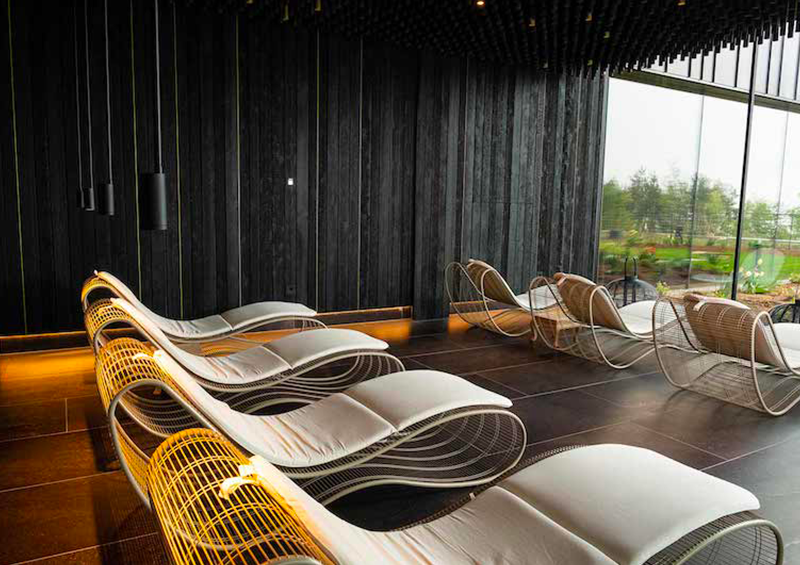
Bolzano (ITA)
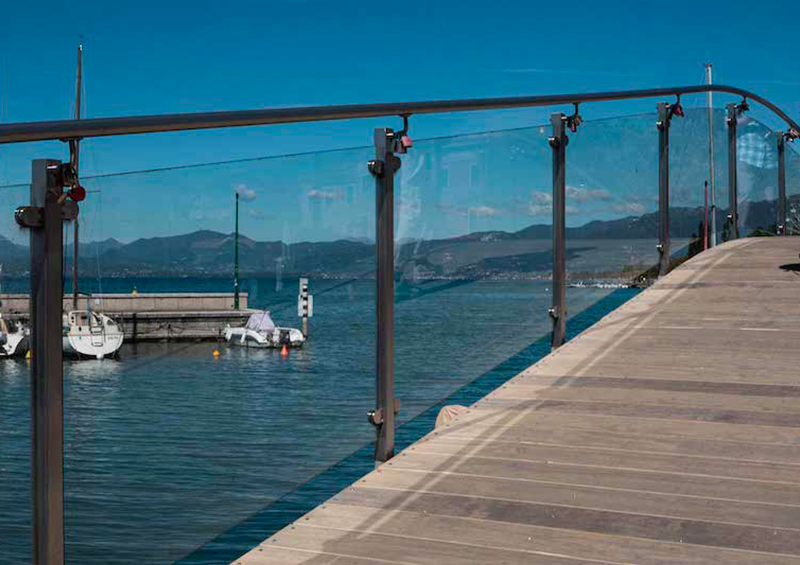
Bardolino (ITA)
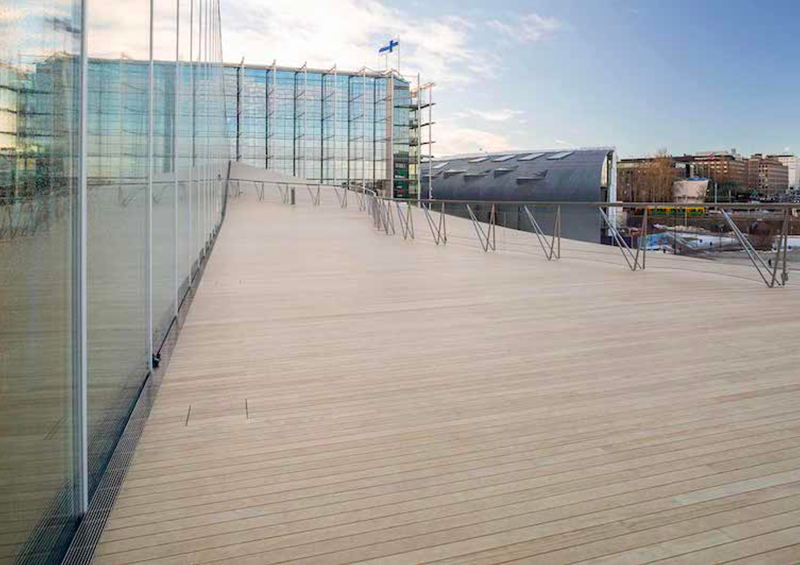
Helsinki(FIN)
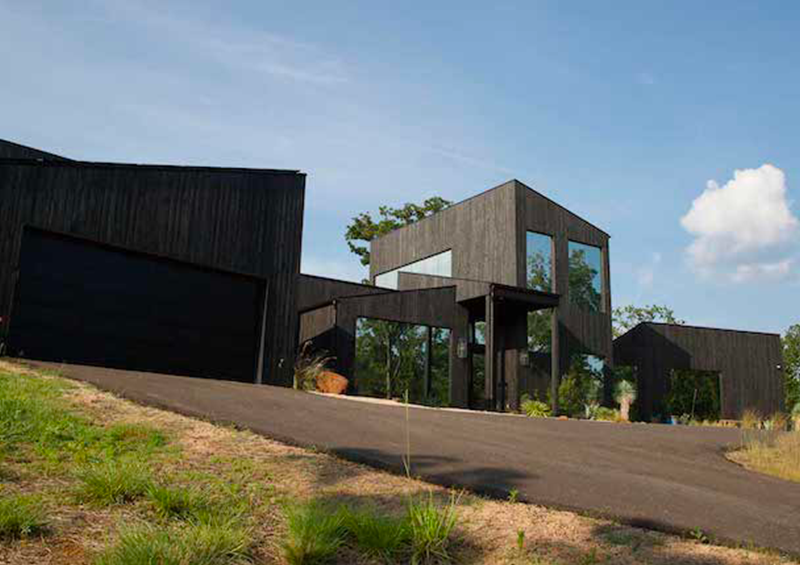
Texas (USA)
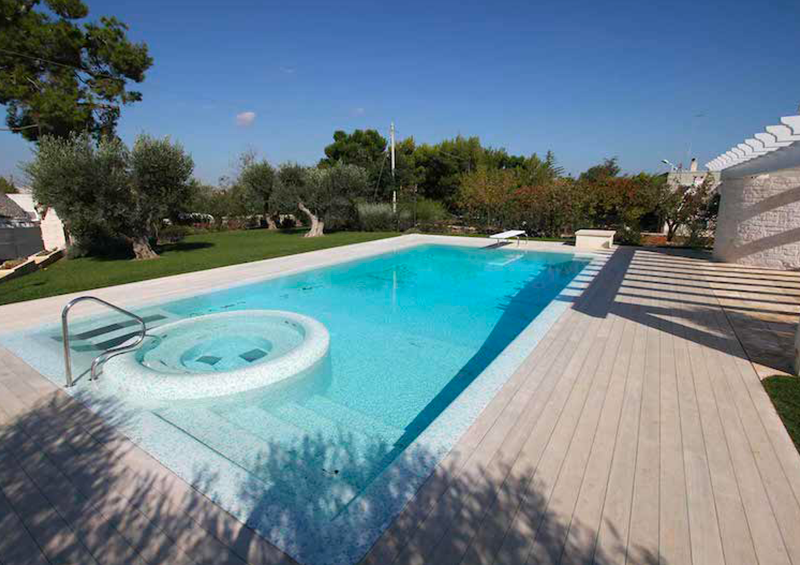
Puglia (ITA)
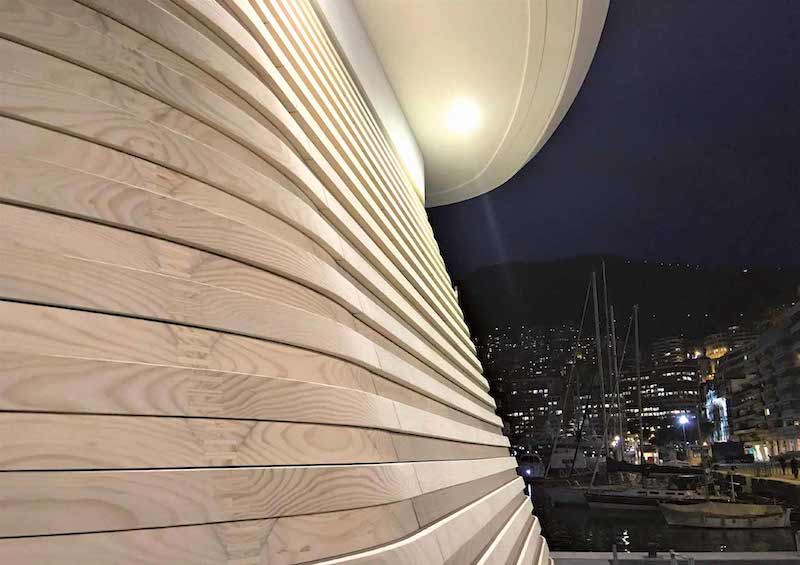
Montecarlo (MC)
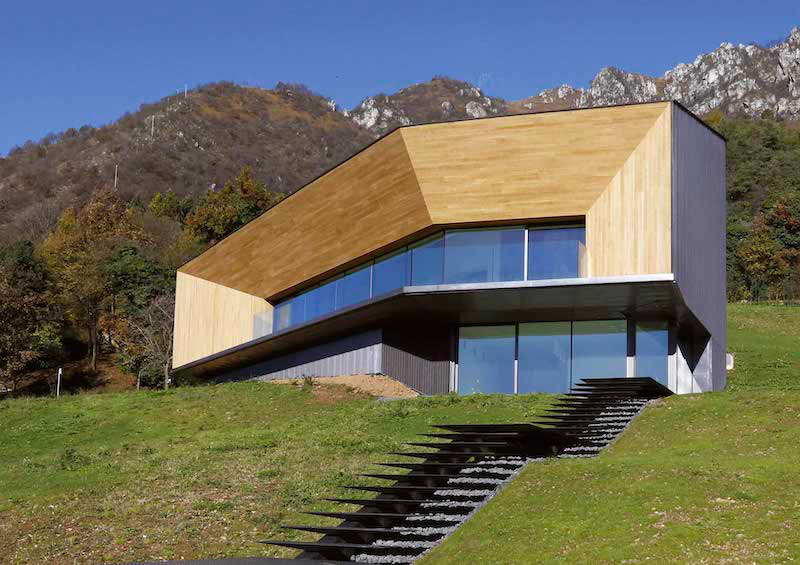
Brescia (ITA)
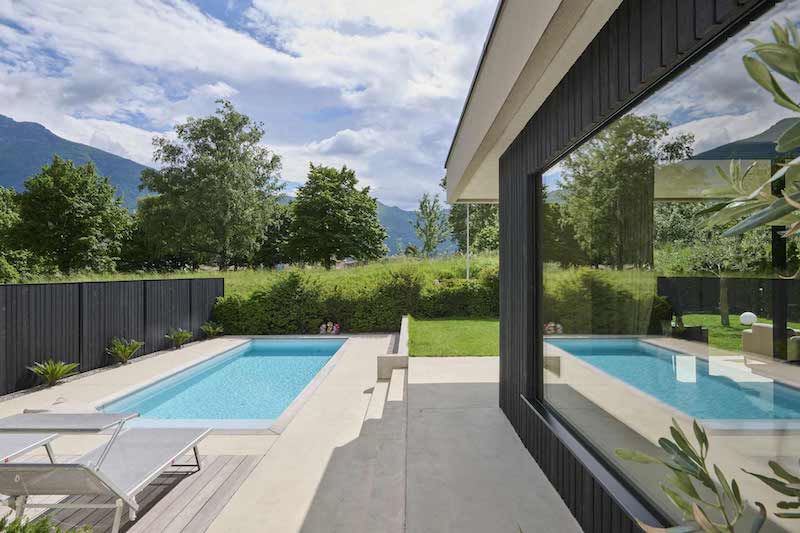
Bellinzona (SUI)
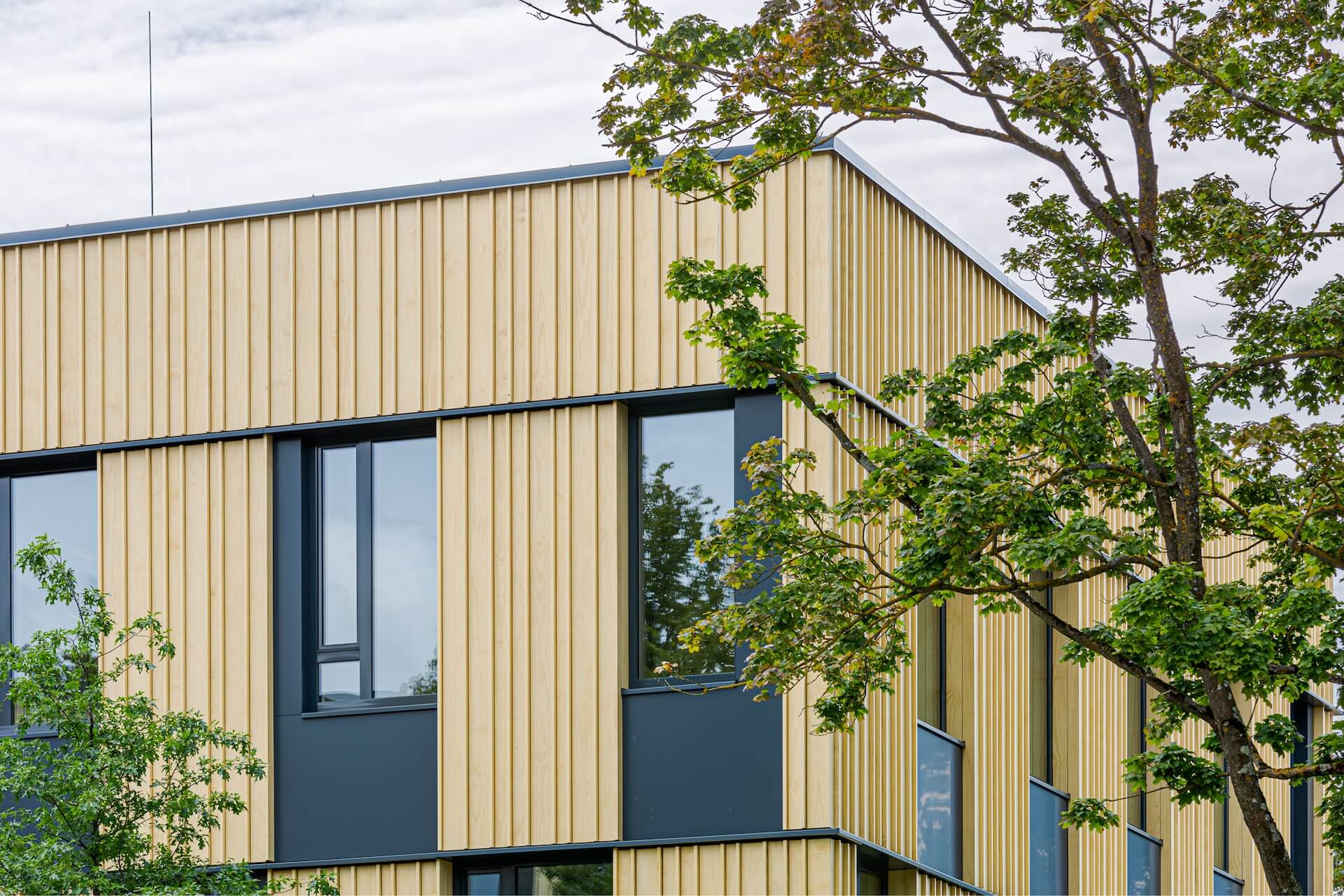
Riga (LV)



